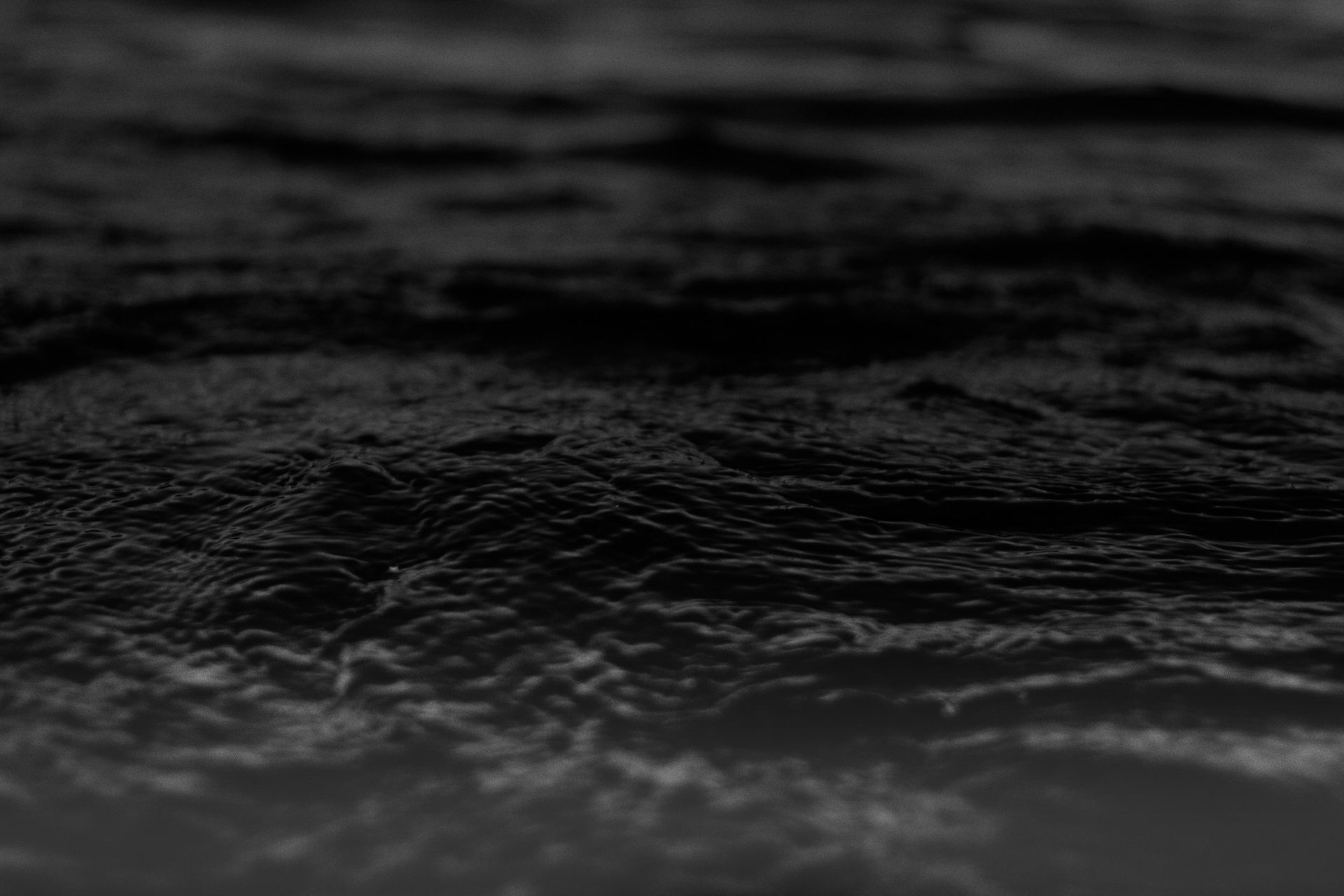




Leveling up the first floor with the Edge Lane
Bringing more communication with the site
Adding a staircase on the slope
Level change
Adding a staircase on the slope


Moving the parking slots to the side of the site, in order to reduce unnecessary circulation and make more space for riverside activities.
Parking space
Study of different types of indoor space and possible circulation














Users of Children's center
Staffs
Users of Fresh food market
Users of Resuaurants


Indoor seating area
A window open up to the customers
Outdoor seating area


Customers queue up here and choose food
Outdoor seating area next to the canal


Small scale space with more privacy as counselling room
4-8 year old activitiy room
Family room
0-3 year old activitiy room


Market area
Counter area
Storage area


A small cafe


A tree growing in the center of the space,also act as a resource of light (see more in environmental strategy section)
In door seating space




Pub space
Conveyor belt sushi
Free seating space


Preliminary plans